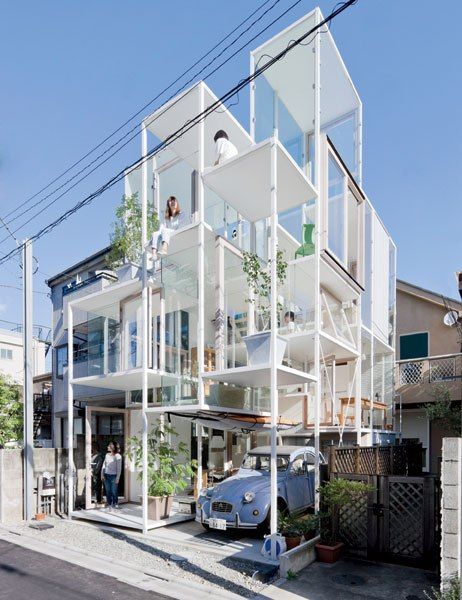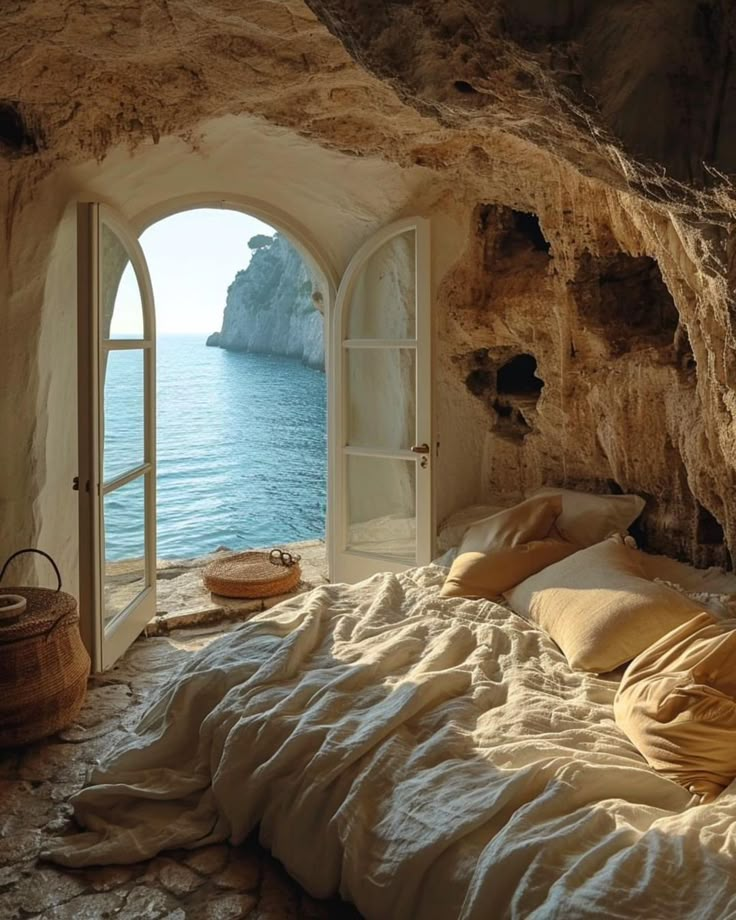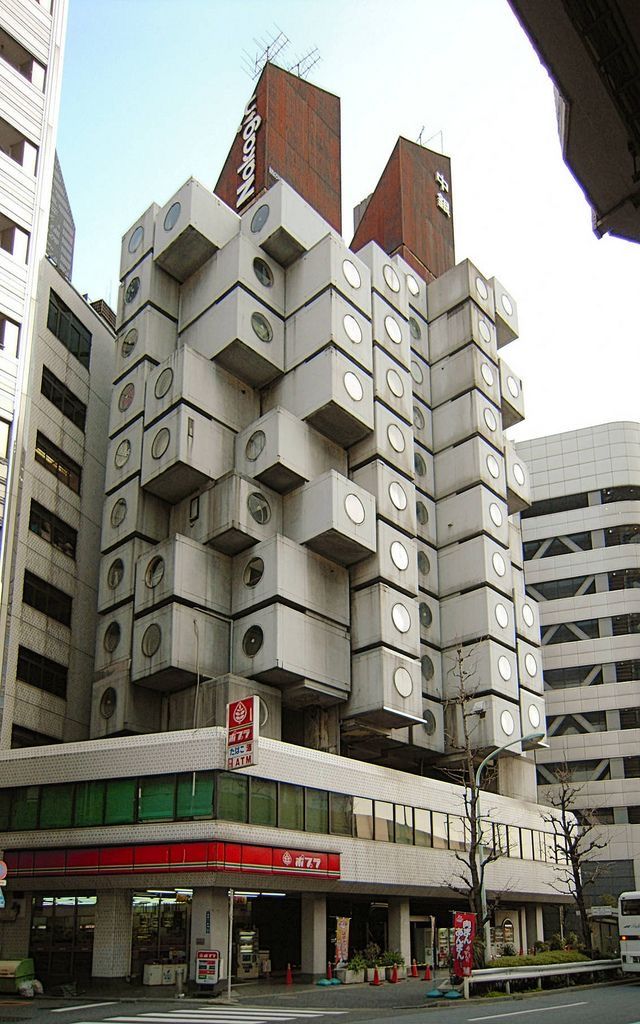Japan: a land of ancient temples and futuristic cityscapes, serene gardens and bustling metropolises. This nation of contrasts extends vividly into its residential architecture, where innovation, necessity, and a unique cultural aesthetic converge to create homes that can only be described as “hard to believe.” From impossibly narrow structures to transparent abodes and buildings designed to challenge the very notion of living, Japanese architects and homeowners continually push the boundaries of what a house can be.
Why does Japan produce such an array of unconventional homes? Several factors contribute. Sky-high land prices in urban areas, particularly Tokyo, necessitate ingenious solutions for tiny or awkwardly shaped plots. A deep-rooted cultural appreciation for minimalism, transience (inspired by events like earthquakes), and a connection with nature also informs design. Furthermore, a spirit of architectural experimentation, less constrained by rigid building codes found elsewhere (though safety is paramount), allows for daring and often playful designs.
But these aren’t mere architectural follies; they are homes, lived in and loved by individuals and families who embrace their unique quirks. Let’s embark on a journey to explore some of these extraordinary dwellings where people actually lay their heads, cook their meals, and live their lives.
1. The Transparent Marvel: House NA by Sou Fujimoto

Imagine living in a house with virtually no solid walls, where your life is, quite literally, an open book. This is the reality for the residents of House NA in Tokyo, designed by the acclaimed architect Sou Fujimoto. Completed in 2011, this 914-square-foot (85-square-meter) home resembles a stack of transparent boxes or a minimalist treehouse, challenging conventional notions of privacy and domesticity.
-
Design and Concept: House NA is composed of 21 individual floor plates of varying sizes, all set at different elevations, connected by a series of short staircases and ladders. The entire structure is wrapped in glass, with thin white steel frames providing the only visual interruption. Fujimoto’s inspiration was the idea of living like a modern-day nomad within a tree, where different branches offer varying levels of intimacy and connection. The multiple floor plates act as these “branches,” allowing for a fluid and interconnected living experience.
-
Living the Transparent Life: For the young couple who commissioned the house, the desire was for a home that felt less like a confined box and more like an open, interconnected space. Privacy is managed through strategically placed curtains and the understanding that certain areas are more exposed than others. The uppermost levels offer more seclusion, while the lower, street-facing platforms are inherently more public. Daily life involves a constant awareness of the outside world – the changing light, the weather, the passersby – fostering a unique connection to the urban environment.
-
Challenges and Rewards: The obvious challenge is privacy, but the owners embraced this. Climate control is another consideration; the extensive use of glass requires efficient heating and cooling systems. However, the rewards are immense: an unparalleled sense of openness, abundant natural light, and a home that is a living art piece. It redefines the boundary between interior and exterior, forcing a re-evaluation of what it means to inhabit a space. Living in House NA is not just about residing in a structure; it’s about participating in an ongoing architectural experiment.
2. The Unagi no Nedoko: Living in an “Eel’s Bed”

A classic example of Japanese ingenuity born from necessity is the “Unagi no Nedoko” or “Eel’s Bed” house. These are incredibly long, narrow houses, often found in historic merchant districts like Kyoto, where properties were traditionally taxed based on their street frontage. To minimize taxes, merchants built deep into their plots, resulting in homes that are sometimes only a few meters wide but can extend back 20 or 30 meters.
-
Design and Layout: The narrow frontage typically opens into a shop or public area. Behind this, a series of rooms, courtyards (tsuboniwa), and corridors stretch backward, creating a surprisingly spacious and functional interior. These small, internal courtyards are crucial, bringing light and air into the deep recesses of the house. The layout often follows a specific order: shop, reception room, living quarters, kitchen, and finally, a larger garden at the very back.
-
Life Within the Narrow Walls: Living in an Unagi no Nedoko is a masterclass in space utilization. Every inch is carefully considered. Sliding doors (fusuma and shoji) allow for flexible room configurations, opening up or closing off spaces as needed. The long, linear progression of rooms creates a journey through the house, with the internal courtyards providing moments of calm and connection to nature. While the narrowness might seem restrictive, the depth offers surprising privacy from the street and allows for a clear separation of public and private zones.
-
Modern Interpretations: While historically significant, the Unagi no Nedoko concept continues to inspire contemporary architects facing similar land constraints. Modern versions often feature minimalist aesthetics, clever storage solutions, and innovative ways to maximize natural light, such as skylights and strategically placed windows. Atelier Tekuto’s “Lucky Drops” in Tokyo, a sliver of a house on a trapezoidal plot, is a prime example. It’s translucent exterior walls allow light to filter through while maintaining privacy, creating a luminous and surprisingly comfortable living space on a plot many would deem unbuildable.
3. The Modular Dream (and Reality): Nakagin Capsule Tower by Kisho Kurokawa

While its future is now tragically sealed by demolition (which began in 2022), the Nakagin Capsule Tower in Tokyo stood for decades as a radical vision of futuristic, flexible living. Designed by Kisho Kurokawa and completed in 1972, it was a pioneering example of Metabolism, an architectural movement that envisioned cities as organic, evolving structures.
-
Design and Concept: The tower consisted of two concrete cores to which 140 prefabricated capsules were attached. Each capsule was a self-contained micro-apartment, measuring roughly 2.5 by 4 meters, equipped with a bed, bathroom unit, storage, and built-in electronics (like a reel-to-reel tape deck!). The idea was that individual capsules could be replaced or upgraded as needed, allowing the building to adapt over time.
-
Living in a Capsule: Originally intended for bachelor salarymen, the capsules offered a compact, efficient, and undeniably cool place to live. The large, circular window was the defining feature, offering a porthole view of the city. For many years, residents embraced the minimalist lifestyle, finding a unique charm in its sci-fi aesthetic and central location.
-
The Decline and Legacy: Unfortunately, the vision of easily replaceable capsules never fully materialized due to cost and logistical complexities. Over time, the building fell into disrepair, with issues like leaks and asbestos becoming problematic. Despite efforts by preservationists and residents who cherished its architectural significance, the decision was made to demolish it. However, many capsules were saved and are being repurposed or displayed in museums. The Nakagin Capsule Tower remains “hard to believe” not just for its design, but for the fact that people genuinely lived in these tiny, futuristic pods for half a century, a testament to a bold architectural dream.
4. The Reversible Destiny Lofts: Living as an Art Experiment
If House NA challenges privacy, the Reversible Destiny Lofts in Mitaka, Tokyo, challenge almost every other convention of comfortable living. Designed by architects/artists Shusaku Arakawa and Madeline Gins, these nine apartments are not just homes; they are “procedural architecture” intended to stimulate the senses, challenge occupants physically and mentally, and ultimately, reverse the aging process and “cheat death.”
-
Design and Concept: Completed in 2005, the lofts are an explosion of color and unconventional forms. Floors are uneven and bumpy, walls are lopsided, and light switches are in unexpected places. There are poles to grab onto, oddly shaped rooms, and very little that resembles a traditional living space. Each unit is a multi-level apartment painted in around 14 different vibrant colors. The philosophy is that by constantly having to adapt and re-orient oneself, the body and mind remain active and youthful.
-
The Experience of Inhabiting “Reversible Destiny”: Living here is an active, often perplexing experience. Tasks that are mundane in a normal home require conscious effort and engagement. Residents report an increased awareness of their bodies and their surroundings. Some find it invigorating, others exhausting. It’s a home that demands participation and refuses to let its occupants become complacent. It’s certainly not for everyone, but for those who embrace its philosophy, it’s a unique way of life. For example, the kitchen might have a spherical depression in the floor, forcing a different posture for cooking.
-
A Living Laboratory: The lofts are more than just apartments; they are part of Arakawa and Gins’ lifelong research into how architecture can influence human potential. They are designed to be disorienting and to force new patterns of behavior, in the belief that this constant stimulation can have profound effects on well-being and longevity. While the claim of “cheating death” is an artistic provocation, the homes undeniably offer a living experience unlike any other on the planet.
5. The Shell House: An Organic Embrace in Nature
Nestled in the forests of Karuizawa, Nagano, the Shell House by ARTechnic architects is a stunning example of a home that appears to have organically grown from its surroundings. It’s a J-shaped, double-shelled concrete structure that looks more like a futuristic sculpture or an alien spacecraft than a conventional dwelling.
-
Design and Concept: Completed in 2008, the house was designed to blend harmoniously with the natural landscape while also offering protection from the region’s cold winters and high humidity. The curved concrete shells provide both structural integrity and a unique aesthetic. Large, custom-made wooden fixtures and furniture echo the organic forms. The design prioritizes panoramic views of the forest, with vast windows blurring the lines between inside and out.
-
Life Inside the Shell: The interior is surprisingly warm and inviting, despite the extensive use of concrete. The curved walls create a sense of flow and movement, and the layout is designed to maximize natural light and views. It’s a tranquil retreat, offering a profound sense of being enveloped by nature. The central courtyard further enhances this connection, bringing the outdoors into the heart of the home. While visually dramatic, the house is also highly functional, with state-of-the-art climate control and amenities.
-
A Feat of Engineering and Art: Building such a complex, curvilinear concrete structure in a remote, forested area was a significant engineering challenge. The result, however, is a home that is both a work of art and a comfortable, practical living space. It’s a testament to how modern materials and innovative design can create a dwelling that feels both futuristic and deeply connected to the earth. It’s hard to believe such a structure exists, let alone that it serves as a cozy, private residence.
6. Minimalist Extremes: The Pursuit of “Less is More”
Japan’s cultural affinity for minimalism, influenced by Zen Buddhism and the concept of “Ma” (negative space), often translates into homes that might seem stark or empty to Western eyes. However, for many Japanese, this is a deliberate choice, fostering a sense of calm, order, and focus on essential living.
-
Design Philosophy: Minimalist homes in Japan often feature clean lines, uncluttered surfaces, natural materials (wood, stone, paper), and a neutral color palette. Storage is cleverly concealed, and possessions are often kept to a minimum. The emphasis is on the quality of space rather than the quantity of things. Large windows and open-plan layouts are common, maximizing light and a sense of spaciousness.
-
Daily Life in a Minimalist Haven: Living in such a space encourages a mindful approach to possessions and daily routines. There’s less to clean, less to organize, and a greater sense of peace and clarity. It can be a liberating experience, freeing occupants from the burden of clutter. However, it also requires discipline to maintain. For families, it can be a challenge, but many Japanese households successfully embrace this lifestyle, teaching children the value of simplicity from a young age.
-
Beyond Aesthetics: Japanese minimalism is often more than just an aesthetic choice; it’s a philosophy. It reflects a desire for a simpler, more meaningful life, unencumbered by excessive material goods. In a society that values harmony and order, these homes provide a sanctuary of calm and introspection. While some might find them “hard to believe” in their starkness, for their inhabitants, they are a source of tranquility and focus.
7. Homes That Defy Gravity (or Seem To): Cantilevered Creations
Japanese architects are masters of illusion and structural ingenuity, sometimes creating homes that appear to float or precariously balance. This is often a response to challenging terrain or a desire to maximize views and light on constrained sites.
-
Structural Innovation: Using advanced engineering techniques, architects design homes with significant cantilevered sections – portions of the building that extend horizontally without direct vertical support below. This might involve a living room jutting out over a slope, or an entire upper floor seemingly suspended in mid-air. Steel frames and reinforced concrete are key to achieving these gravity-defying feats.
-
The Experience: Living in a cantilevered home can offer breathtaking, unobstructed views and a unique sense of connection to the surrounding landscape. Imagine a bedroom where one wall is entirely glass, overlooking a valley with no visible supports beneath. It can also create a thrilling, if slightly unnerving, sensation of being suspended. These homes often become local landmarks due to their daring designs.
-
Example: Plus House by Mount Fuji Architects Studio: This home in Shizuoka features a stark white, box-like upper level that dramatically cantilevers over a smaller, darker base. The design not only creates a visually striking form but also responds to the sloping site and privacy requirements, lifting the main living spaces to capture views and light.
The Underlying “Why”: A Culture of Adaptation and Innovation
These diverse and often astonishing homes are not created in a vacuum. They are a reflection of Japan’s unique societal and environmental context:
-
Land Scarcity: With a large population concentrated in urban areas and mountainous terrain limiting buildable land, every square meter is precious. This drives the need for compact, vertical, and highly efficient designs.
-
Natural Disasters: Frequent earthquakes and tsunamis have fostered a culture of resilience and an acceptance of impermanence. This can lead to innovative structural solutions and a willingness to experiment with materials and forms.
-
Cultural Values: Principles like minimalism (as discussed), “Ma” (the beauty of empty space), and “Wabi-Sabi” (finding beauty in imperfection and transience) influence architectural aesthetics, favoring simplicity, natural materials, and a thoughtful use of space.
-
Technological Prowess: Japan is a leader in technology and engineering, which architects leverage to create structurally complex and innovative buildings.
-
Respect for Craftsmanship: A deep respect for craftsmanship and attention to detail is evident in the construction and finishing of many Japanese homes, no matter how unconventional.
Conclusion: More Than Just Houses, They Are Statements
The homes explored here are more than just places to live; they are profound statements about creativity, adaptation, and the very definition of “home.” They demonstrate a willingness to challenge norms, embrace constraints as opportunities, and find beauty in the unexpected. From the ethereal transparency of House NA to the quirky functionalism of the Nakagin Capsule Tower, and the organic elegance of the Shell House, these dwellings showcase the incredible diversity and ingenuity of Japanese residential architecture.
While some of these homes might seem extreme or impractical to outsiders, they offer their inhabitants a unique and deeply personal living experience. They remind us that a house doesn’t have to be a conventional box with four walls and a pitched roof. It can be a dynamic, evolving space that reflects the personalities, philosophies, and even the dreams of those who call it home. It is indeed hard to believe that people actually live in these houses, but their existence enriches our understanding of what’s possible in the world of design and domestic life, especially in a country as fascinating and forward-thinking as Japan. And as land becomes scarcer globally and our relationship with the environment continues to evolve, the lessons learned from these “hard to believe” Japanese homes may become increasingly relevant for us all.

